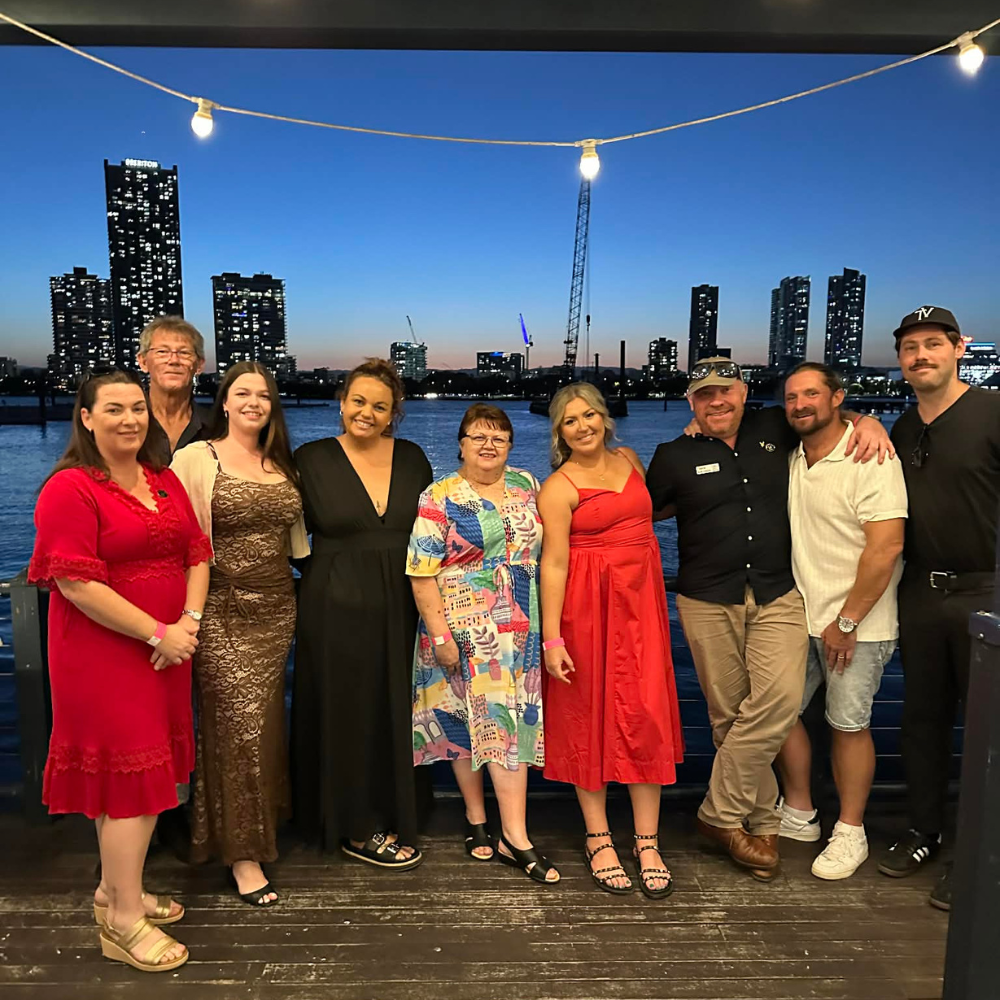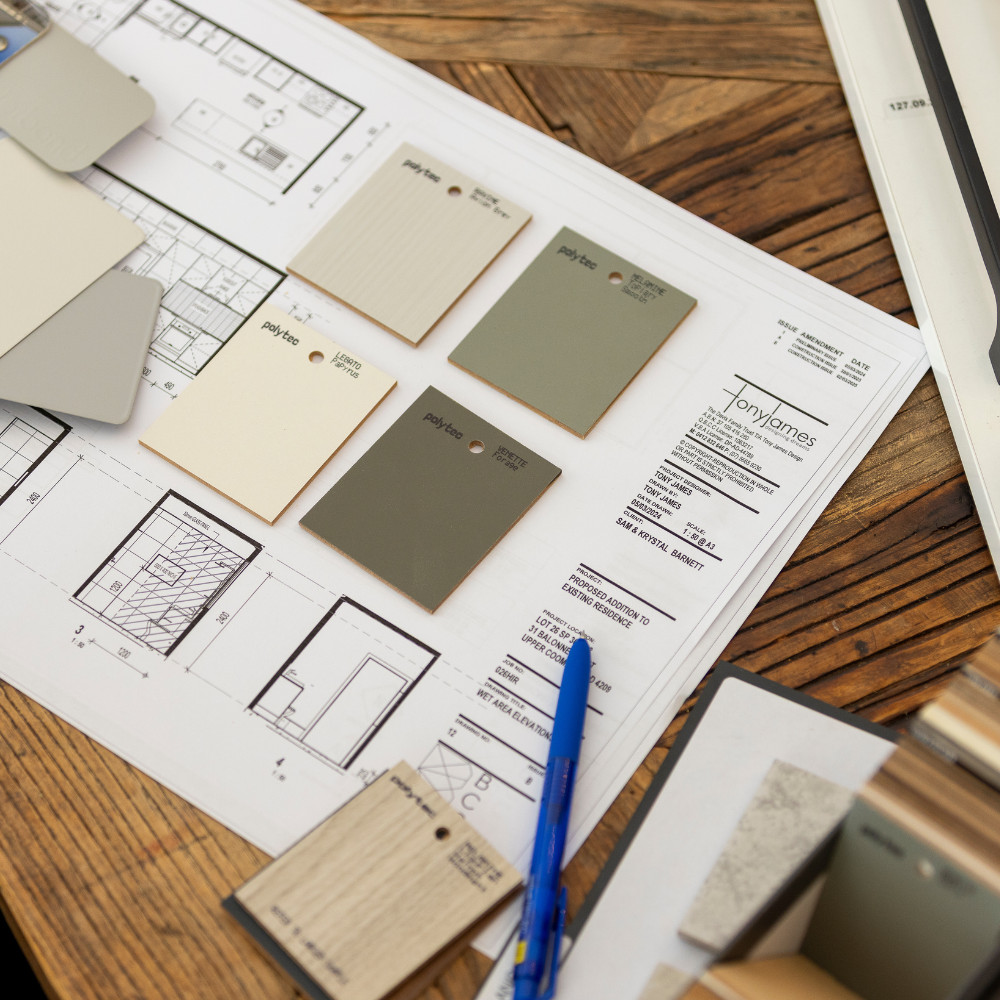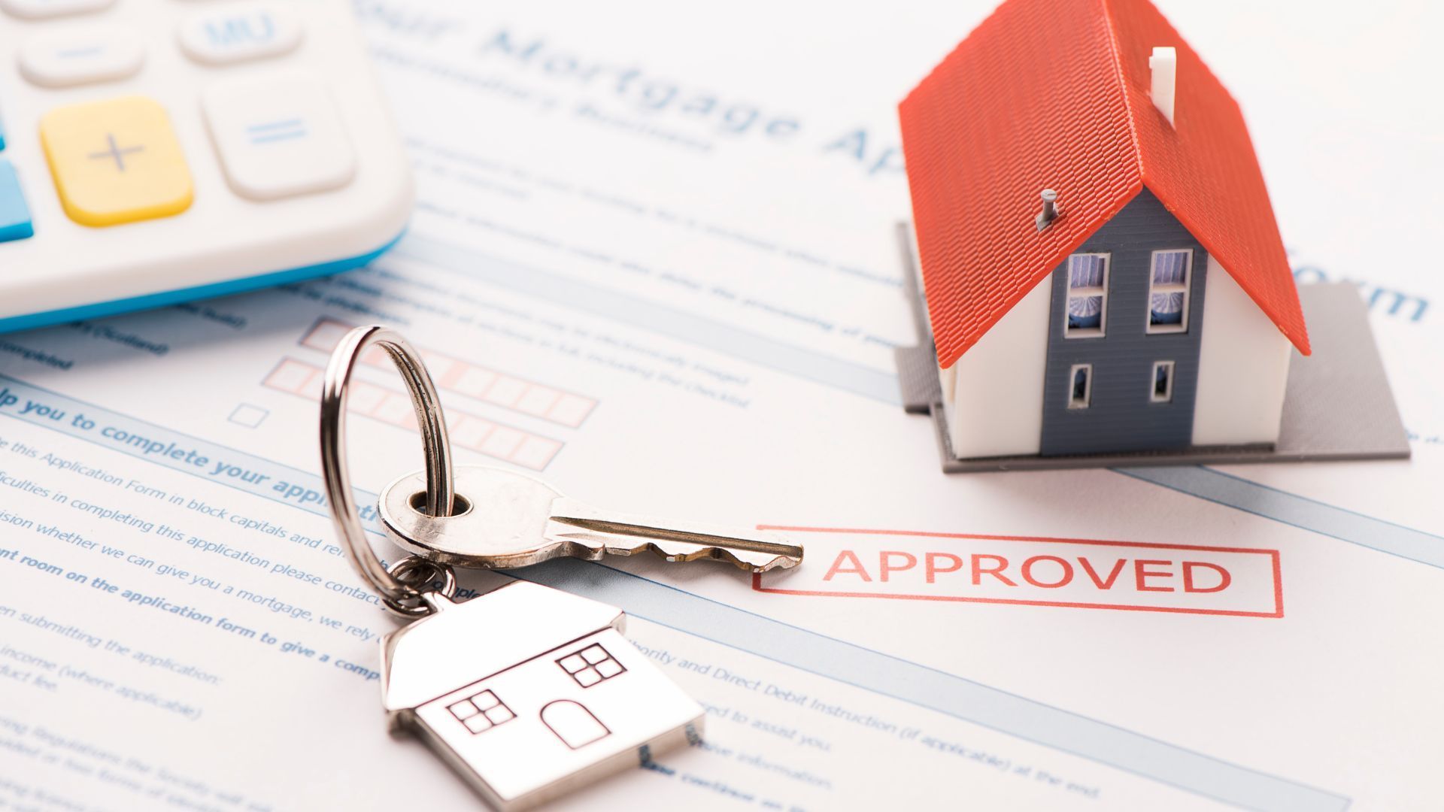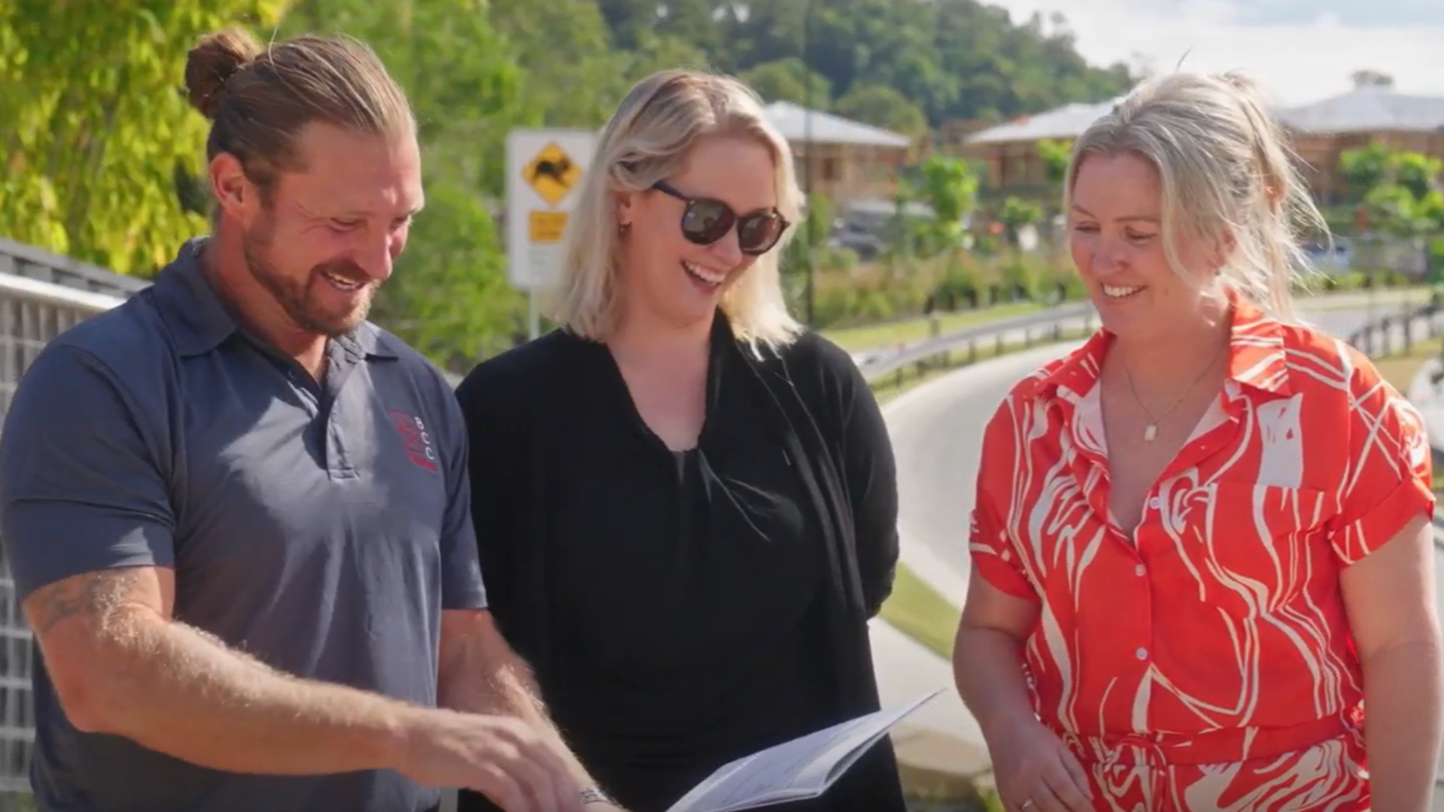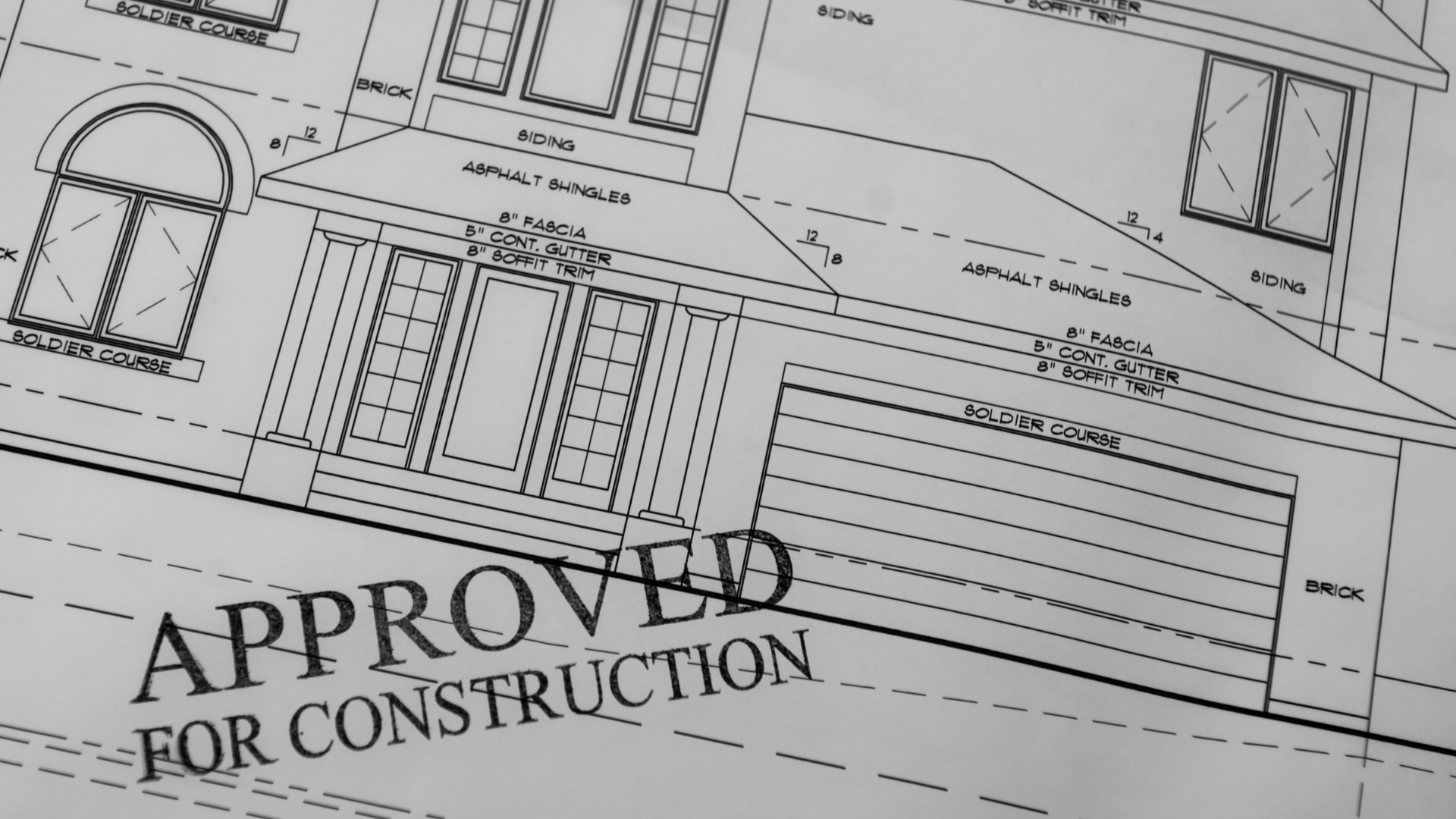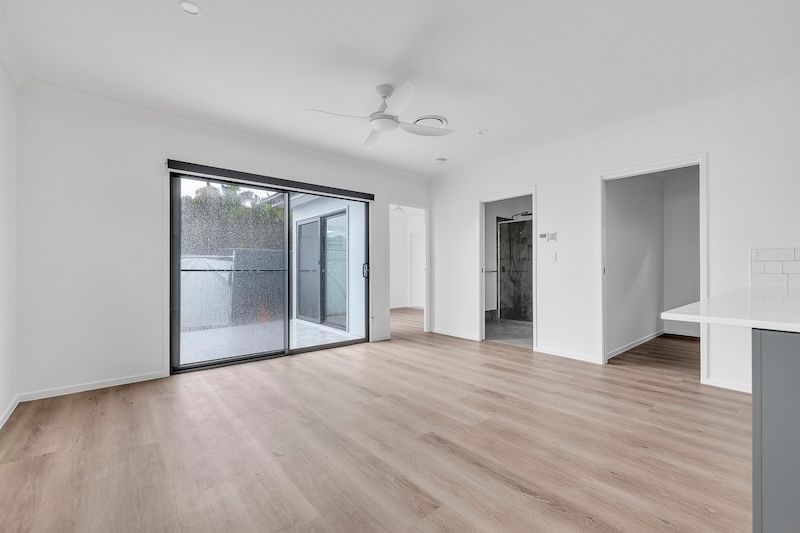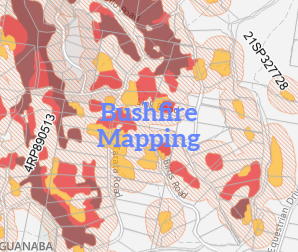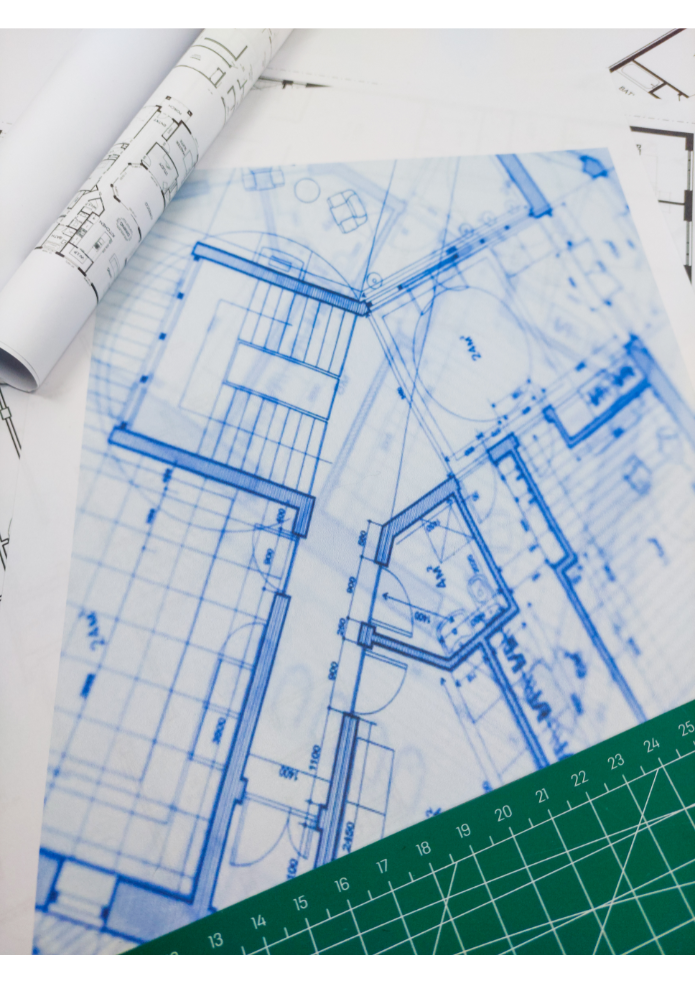The new Australian Construction rules and regulations and how they impact you.
May 13, 2024
The final stages of NCC 2022 implementation.
Amidst the evolving Australian residential building and construction industry, a significant shift was introduced this month by the National Construction Code (NCC 2022) that include major changes with a renewed focus on sustainability and accessibility modifications of buildings nationwide.
As a governing body under the Australian Building Code Board, the NCC 2022 assists in guiding those involved in the building, designing, and surveying of buildings across the country ensuing the safety, sustainability and accessibility through structural integrity and energy efficiency are met accordingly for the betterment of new builds in Australia.
How the changes impact you:
The revised changes are diverse and impact various areas of construction, ranging from waterproofing to plumbing, fire safety, and building materials. The restructure that took effect by the NCC 1 May 2024, emphasise a renewed focus on enhancing energy efficiency and accessibility. The adjustments strive to create more inclusive and sustainable spaces and are aimed to protect and to meet the evolving needs, health, and safety of Australians nationwide.
The NCC procedures put in place on 1 May 2024;
Energy efficiency: A concentrated significance has been applied for energy and sustainability including the design and construction of new builds and extensions to enhance the economic impact within the home. Installation of energy efficient features including ceiling fans and hot water systems, insulation and water tanks set a goal to have all homes at a 7-star energy rating for the building shell and major appliances. These changes are considered to save on the overall running costs of the home, while also contributing to a greener and more sustainable future, a key pillar that the NCC has homed in on with the introduction of the newest regulations.
Accessibility: A focus on accessibility was another crucial aspect and incorporates wider hallways and ramped access from the car space to a minimum of one entryway, a condition that can be challenging for granny flat builds due to the need to use pre-existing access and structures.
With close to 1 million people in Queensland living with a disability, the necessity to address mobility needs was imperative. This coupled with the Australia’s aging population, prioritized the requirements to introduce minimum accessibility standards for buildings to accommodate all persons no matter what stage of life, or the challenges they face.
While navigating the reforms may seem overwhelming, expert guidance is at hand. At BCC Homes, we are here to decode the jargon and guide you through the building process. Our knowledgeable and informed team are here to help you build your dream home in an unfamiliar landscape, ensuring compliance with the latest regulations are met ensuring a smooth process from start to finish.
To start the process or to get more information, contact Krystle and Sam at sales@bcchomes.au today and let’s work together to make your dream a reality.

