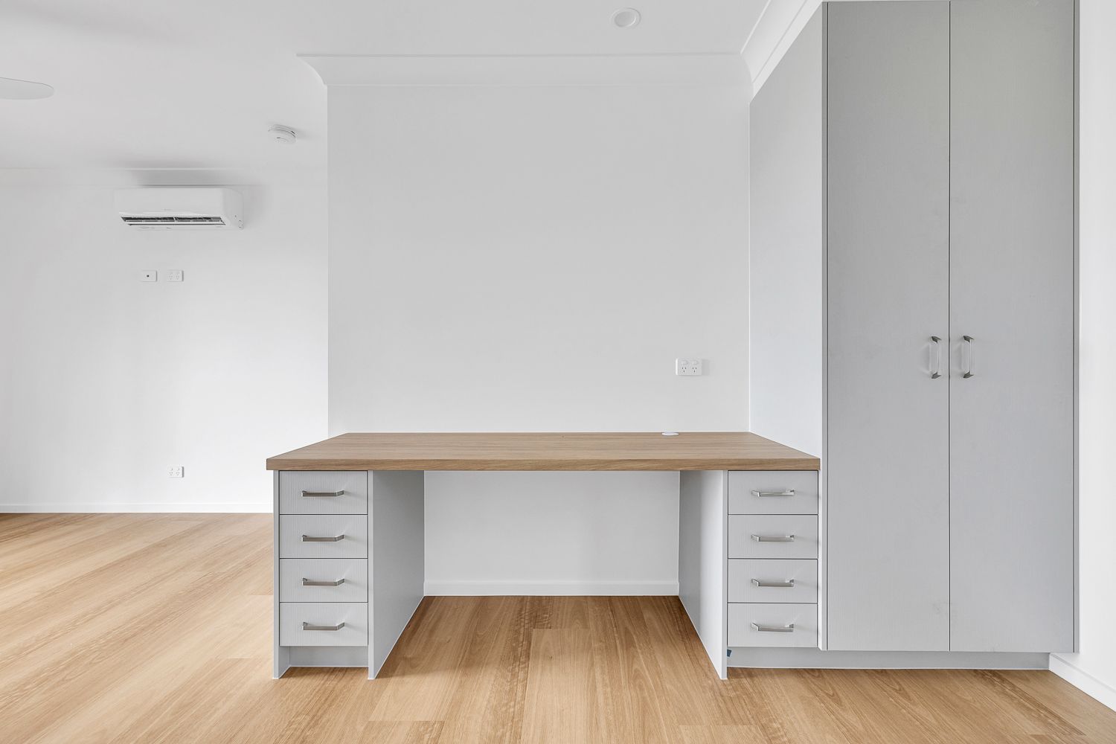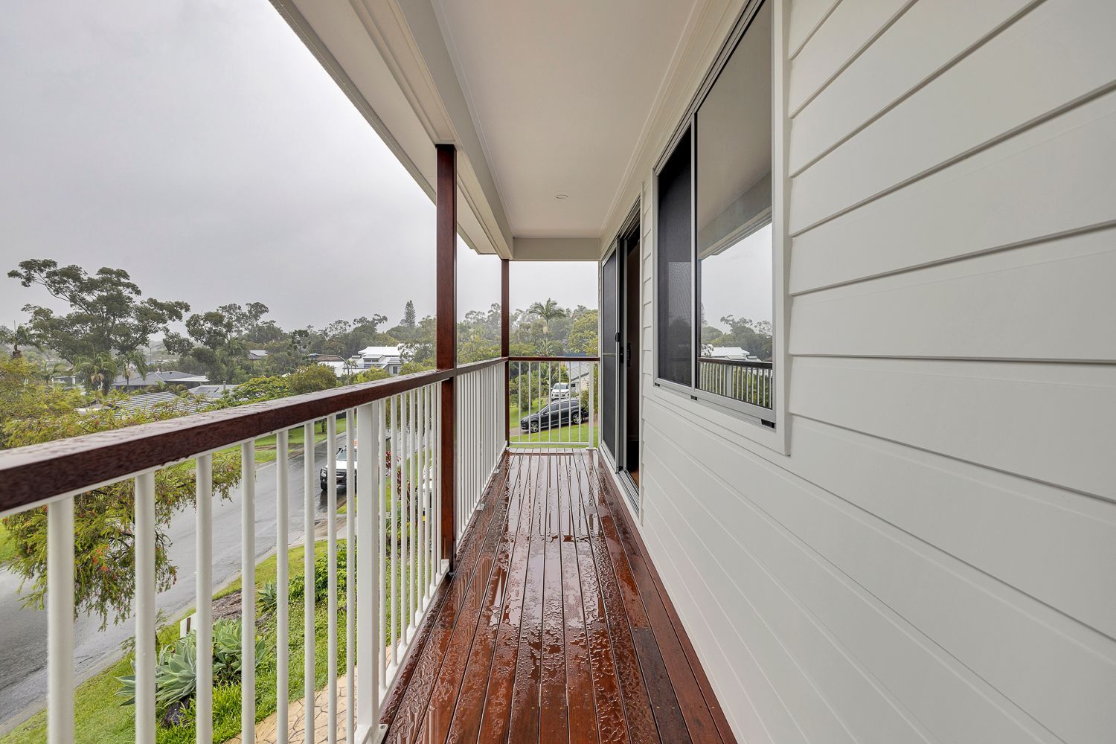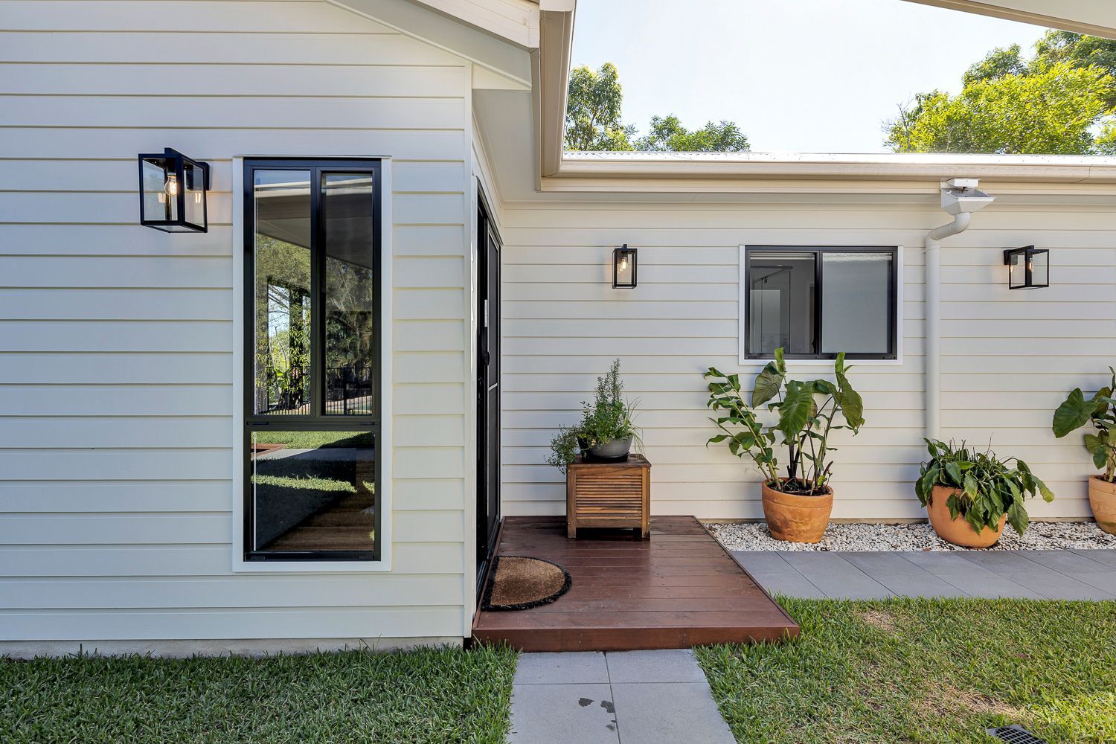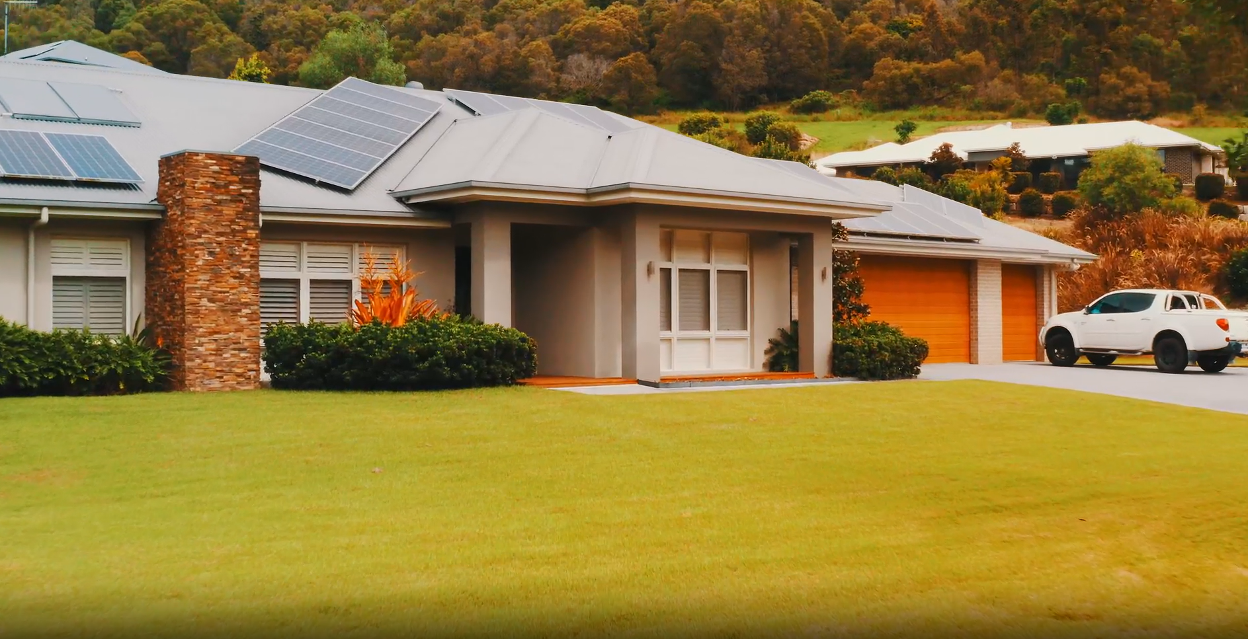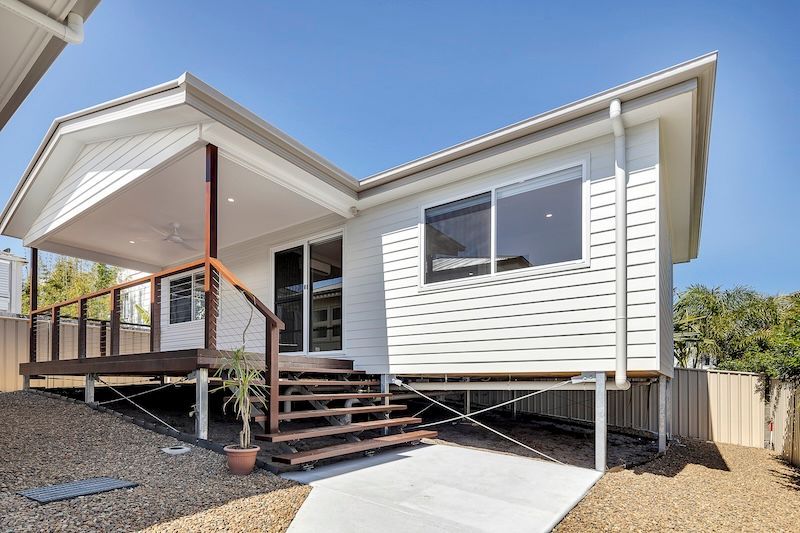Building a custom Granny Flat above a garage to maximise on space.
Latest project in
Building Size
Rose and Geoff Brown were facing a familiar challenge - their family needed more space, but they weren't sure how to make the most of their Helensvale property.
That's when they reached out to BCC Homes. Sam and Krystle visited their property and immediately saw the potential. Building above the existing garage wasn't what they had imagined, however Sam saw the opportunity and knew it would maximise their land use while creating a beautiful, elevated living space for their daughter to enjoy.
We designed and built them a stunning Granny Flat that transformed the space above the garage into a modern, functional home. The build included a comfortable 1-bedroom, open plan living area, a balcony perfectly positioned to catch the breezes, a practical study space, modern fittings and fixtures throughout, and ample storage solutions.
The elevated design created a private retreat that feels separate from the main house while remaining connected. The balcony became an instant favourite spot for enjoying the Queensland climate.
Our team, led by foreman Glen, kept Rose and Geoff informed every step of the way, ensuring the build stayed on schedule and met their exact specifications.
"Sam & Krystle came to see us, worked out the perfect place, assisted with the decision making from the roof to the taps and from then on it was smooth sailing."
Check out the timelapse video to see how this clever use of space transformed their property.
EXPLORE MORE
Our Projects



