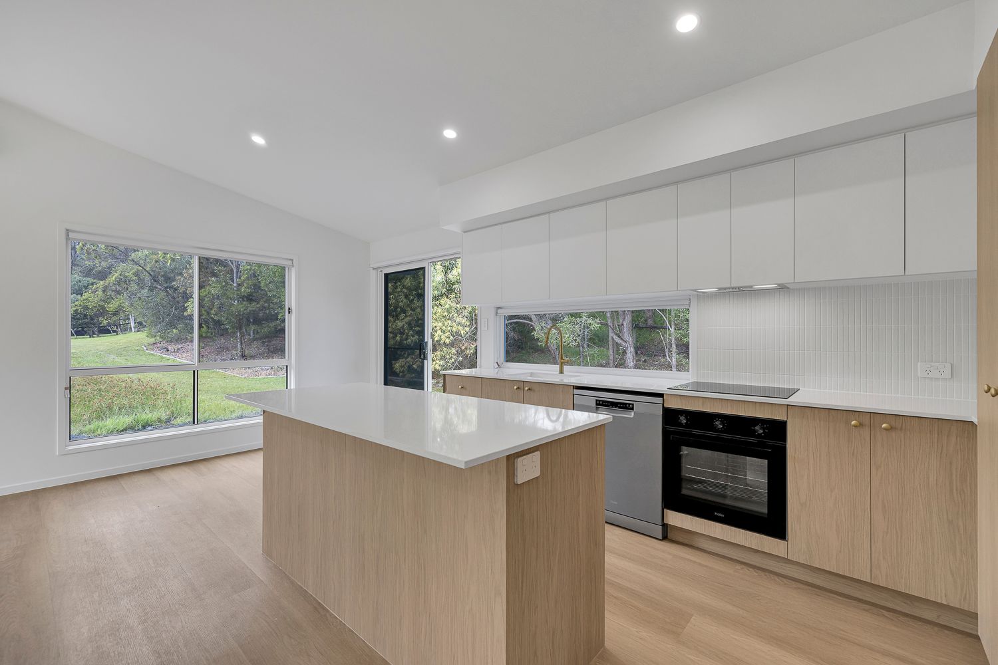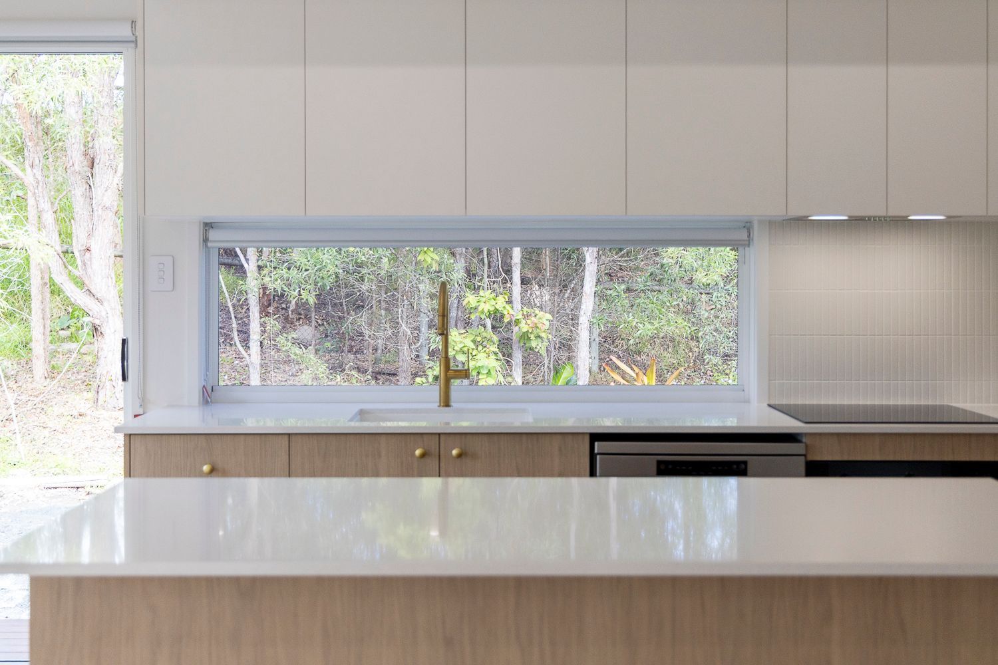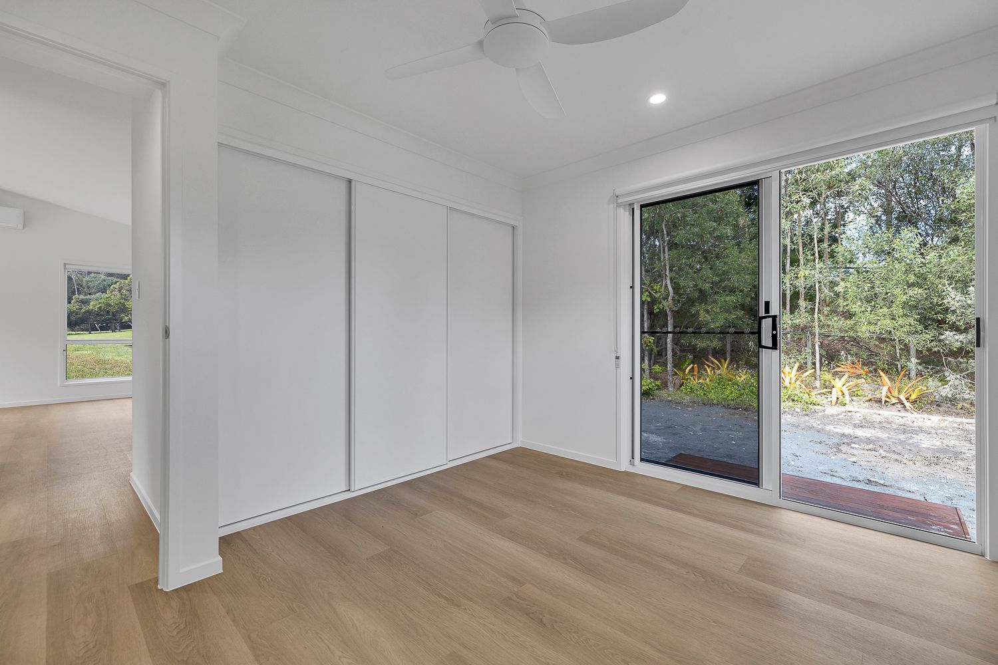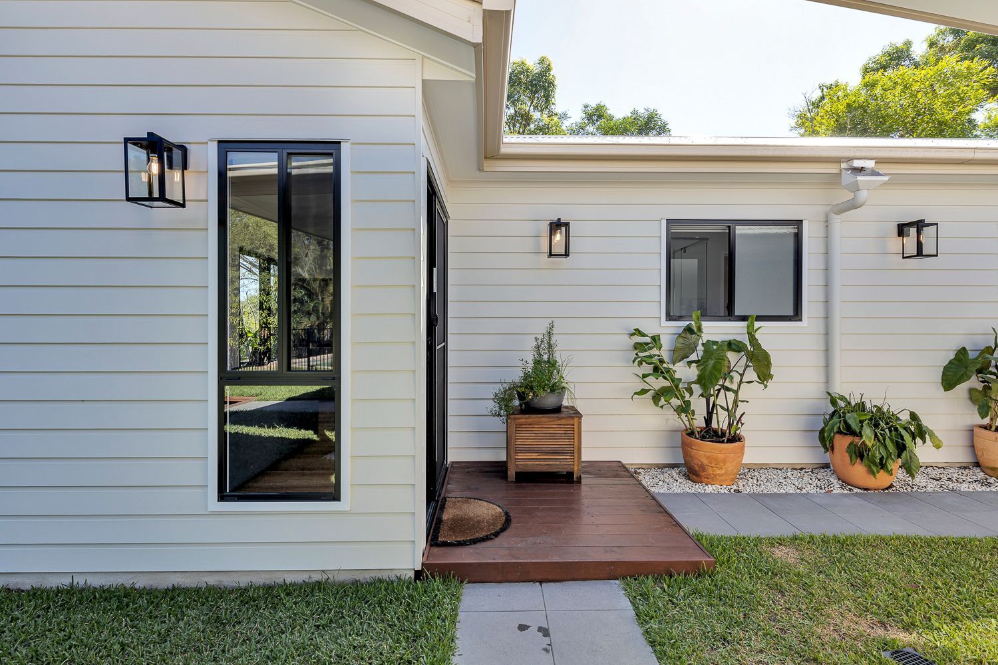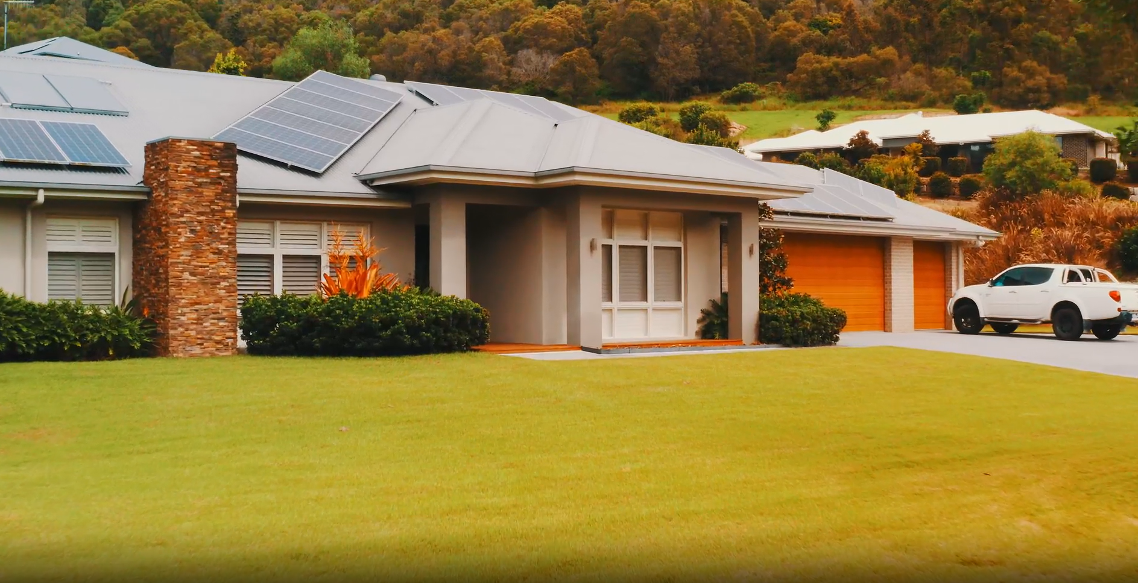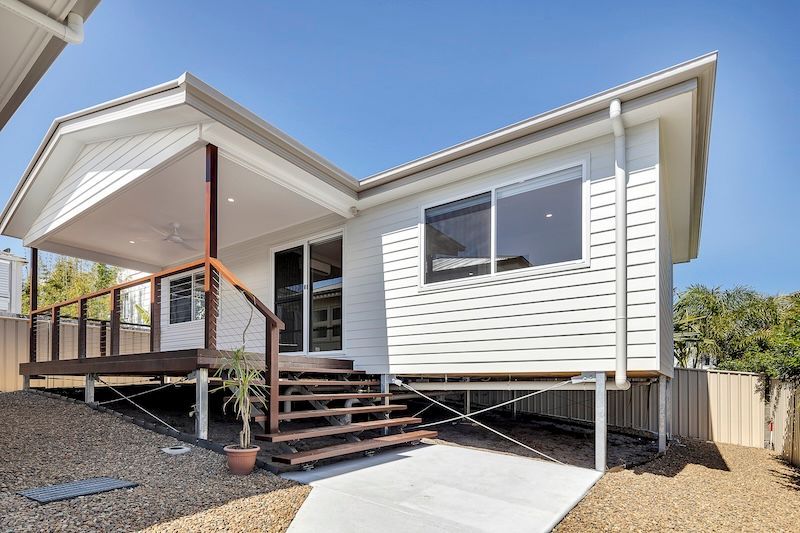Building a stylish standalone Granny Flat proving comfort doesn't require compromise
Latest project in
Building Size
When Nicola and her mum decided they needed additional living space on their property, they knew they wanted something that would stand out for all the right reasons. They didn't want to settle for a basic (they're far too fun for basic) they wanted a Granny Flat that proved style and comfort didn't need to be compromised.
After being recommended to BCC Homes by their draftsman, they met with Sam and immediately appreciated his knowledge, honesty and straightforward approach. When they met Krystle, they immediately felt at ease with the team's open and transparent communication style, and enjoyed each other's company, constantly surrounded by laughter.
The challenge was clear: create a standalone Granny Flat that felt spacious, stylish and comfortable for Nicola's mum to enjoy and to keep this fun, loving family together.
We designed a beautiful 2-bedroom open plan living space that maximised every square metre while maintaining an elegant feel throughout.
The standout feature was the stunning bathroom and thoughtful design elements throughout, the result was a space that truly embodied a home than a simple secondary dwelling. Combined with the pitched high ceiling that transformed the entire space, creating an airy, expansive atmosphere that defied expectations of what a Granny Flat could be.
Our foreman Glen's attention to detail and wealth of experience ensured every aspect of the build met the highest standards. The open communication throughout the process meant the family always knew exactly what was happening at each stage.
The finished Granny Flat has become their "beautiful little jewel" - proof that Granny Flats can deliver both style and substance, exactly what this loving family deserves.
Check out the photos to see how the pitched ceiling and open plan design created such an impressive result.
EXPLORE MORE
Our Projects



