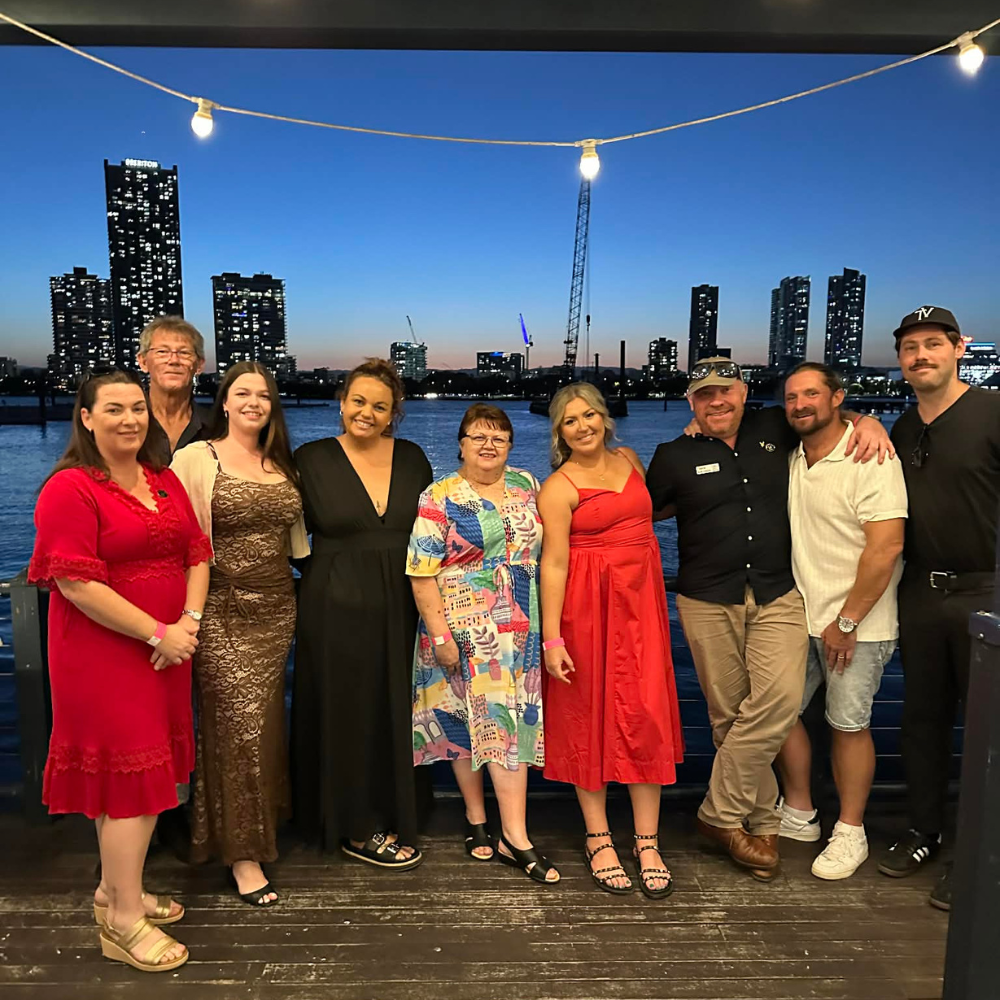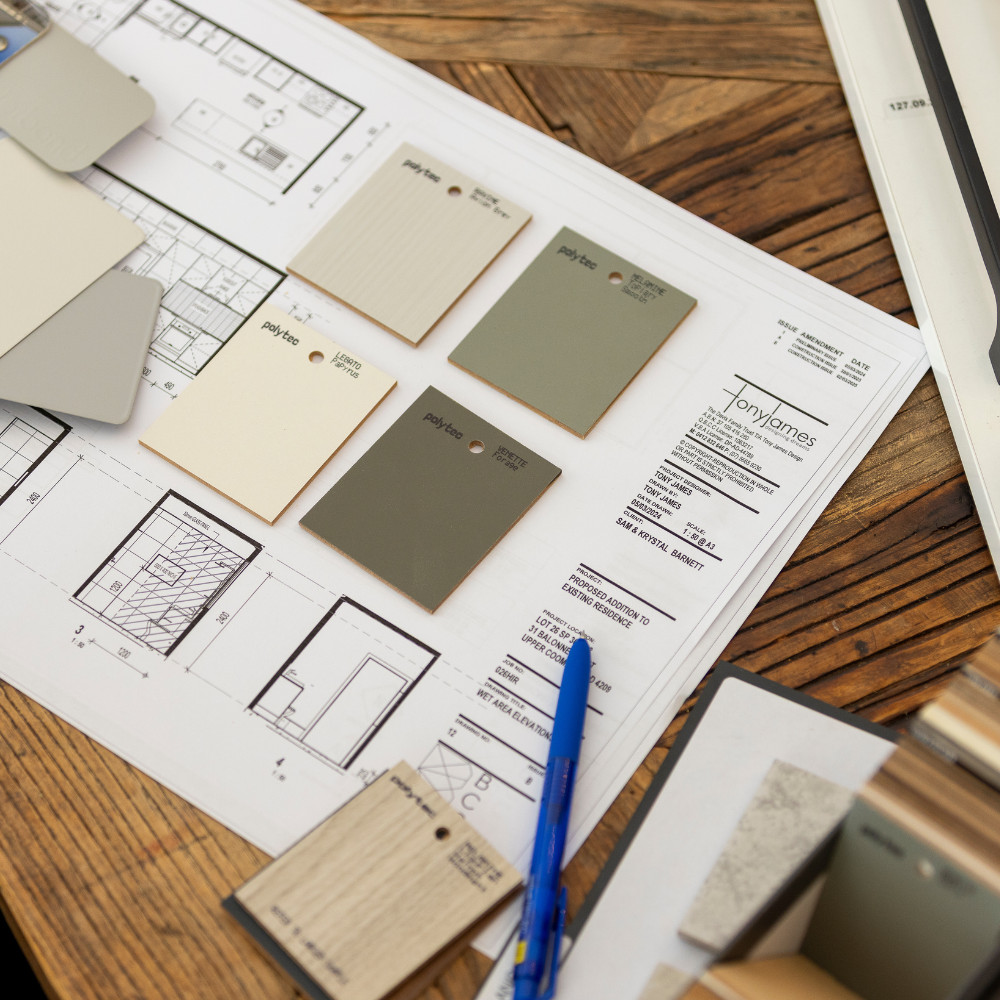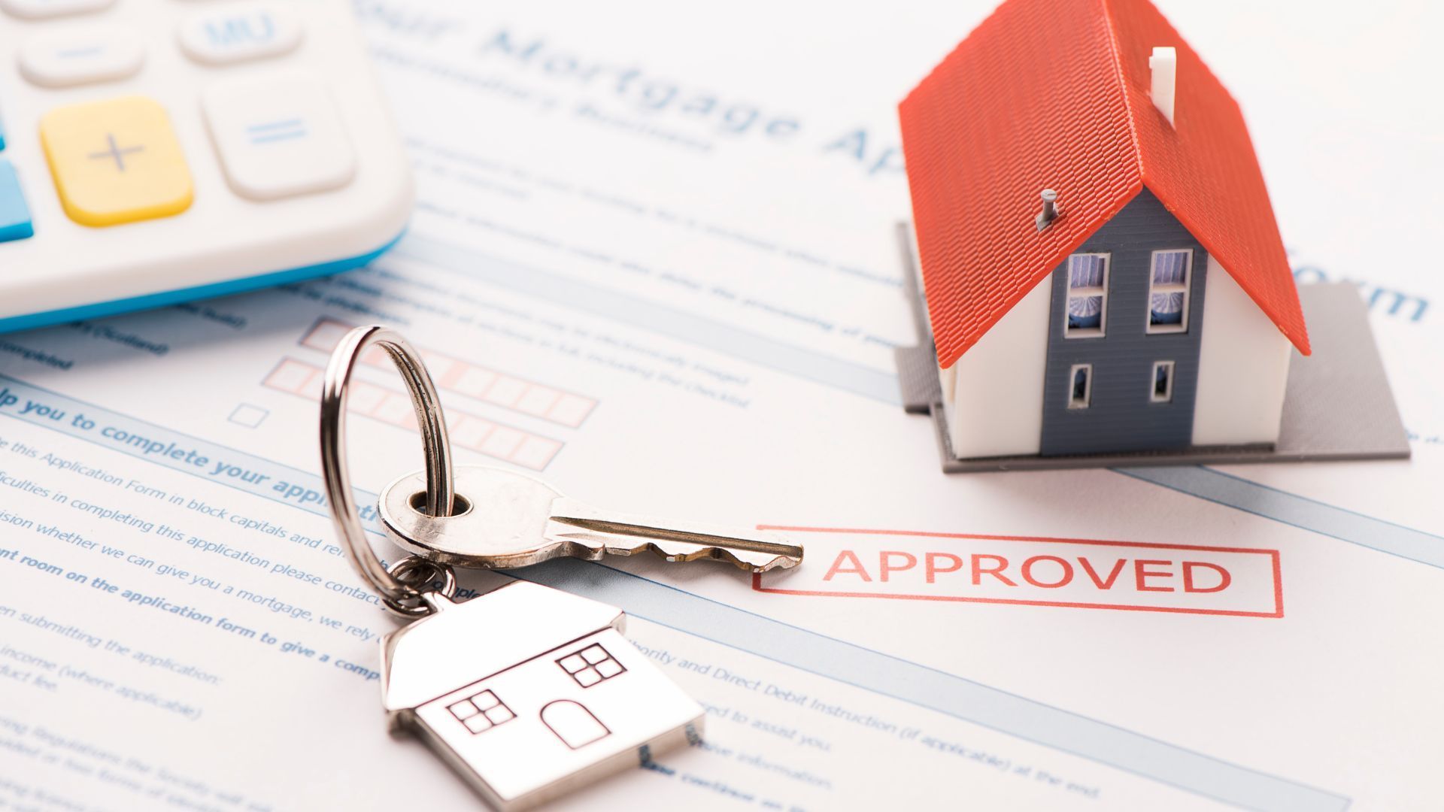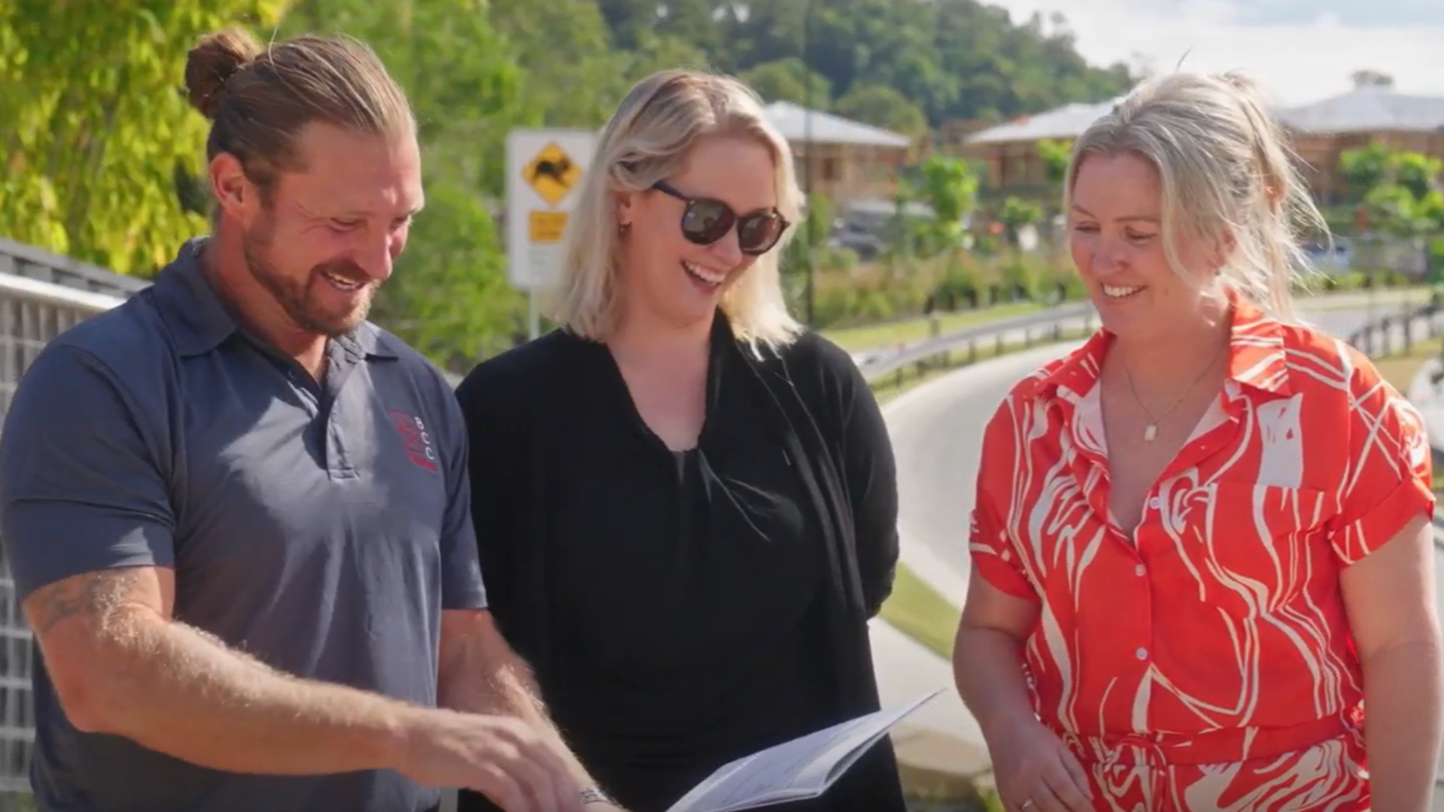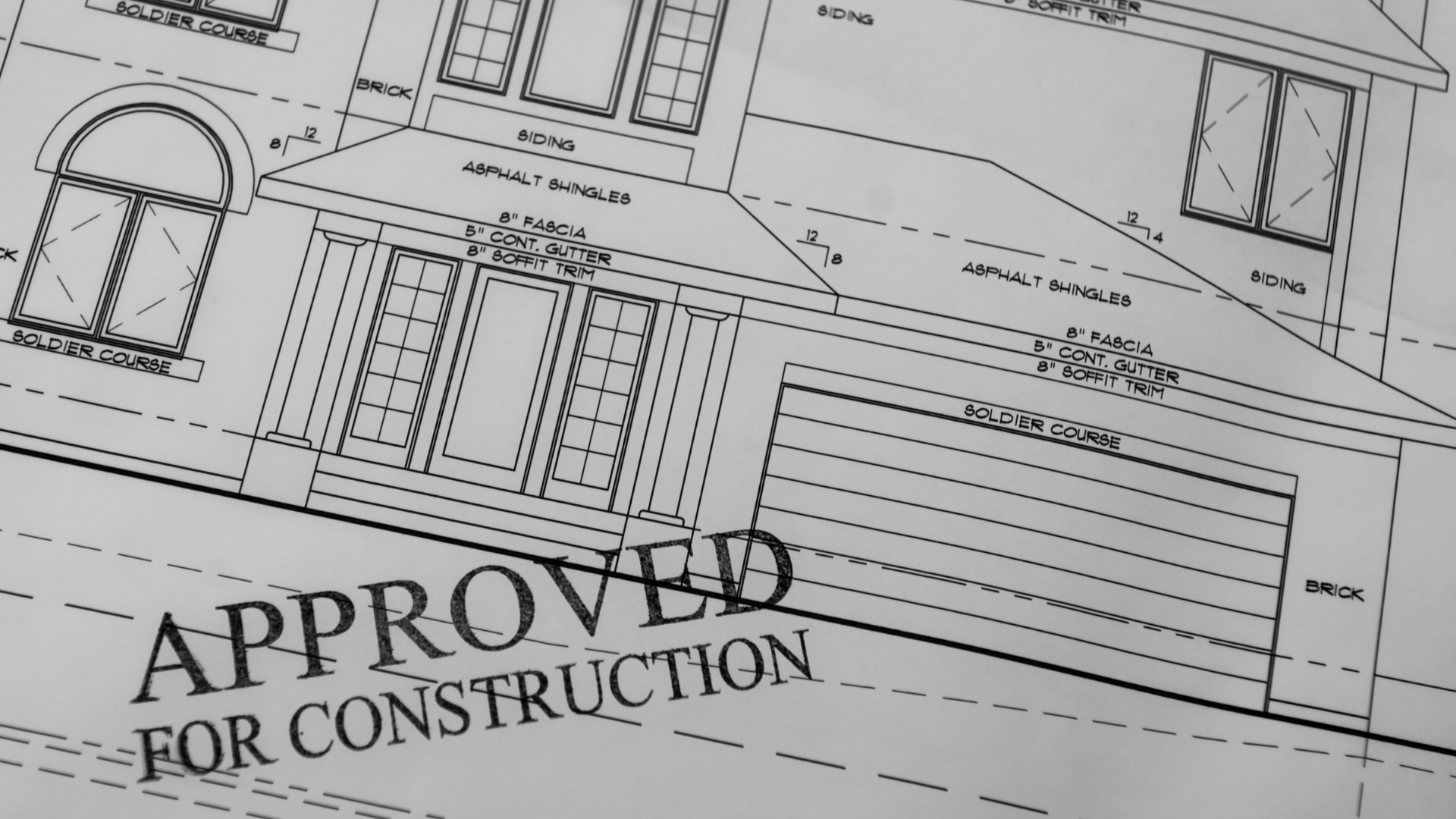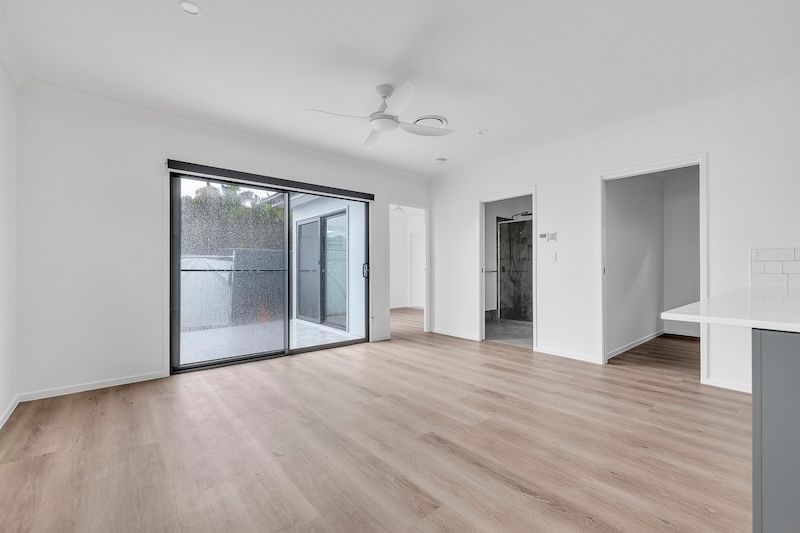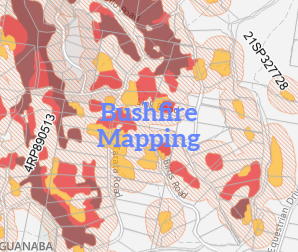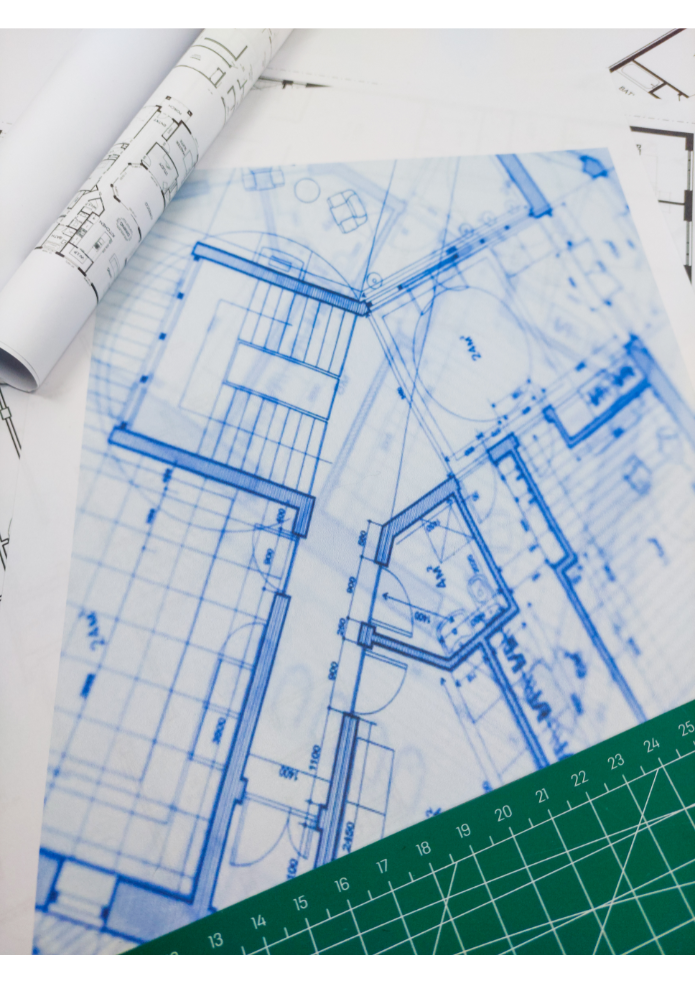Where to start?
October 11, 2023
The process isn't as overwhelming as it seems, because we do it for you!
So you’ve received your 21-step checklist for building a granny flat
and now you’re wondering what next? We know that it can seem so overwhelming, especially the planning stage as there are many moving parts to coordinate a building approval, which is why we’ve tried to explain it by breaking it down into manageable steps.
In order to quote effectively, we do require your current plans from council. This step is crucial to move forward and obtain exact pricing as it allows us to work with the draftsperson to create a space specific to your block and will tell us pretty quickly how large we can make the dwelling based on your boundary and house set-backs. The plans will also indicate if there are easements we need to address when drafting a concept plan of the granny flat. Whilst it may seem inconvenient to outlay $500 to get your plans, the reality is they are needed, and it will prevent any costly design errors when drafting plans on the fly!
In our experience, we have found that there are two types of property buyers; the first finds a property falls in love, and wants to put an offer in but has no idea of their borrowing capacity, so hits a snag and can’t move forward – or they want a granny flat and would like to start next week. The other type has been working towards their vision and has a finance pre-approval formalised, some clients might even have plans and maybe even an approval ready to go, but otherwise are ‘ready to cut ground’ and they need a builder. We are able to work with either buyer type, but to the former type, we would strongly encourage you to work with a broker at this point so you understand your budget. This crucial bit of information will allow us to create a design that is the right size and specification to suit your budget.

